This guide will take you through the process of modelling your building in SketchUp for the purposes of gModeller. There are various methods that a SketchUp user may adopt when generating their model but this guide will cover a step by step process to follow and highlight best practices when modelling for gModeller purposes.
The process and methods described in the guide are also best practice for minimising the risk of creating mistakes and potential problems which you may encounter when modelling your building.
It is very important to understand the level of detail required when modelling your building for the purposes of gModeller. Shown below is a typical detailed building created using SketchUp.
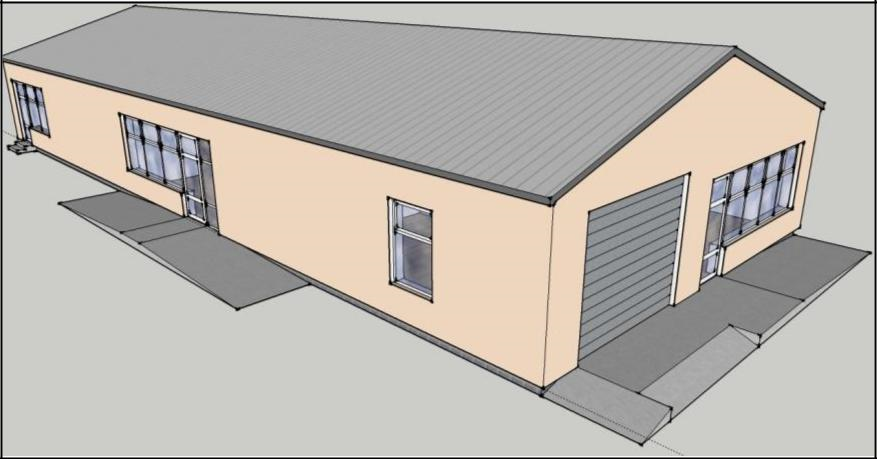
A building model of this level of detail is not suitable for gModeller. A much simpler, less time consuming model is required to give an appropriate gbXML representation of your building. Below is the same building as before but with the level of detail required for generating a gbXML of your building using gModeller.
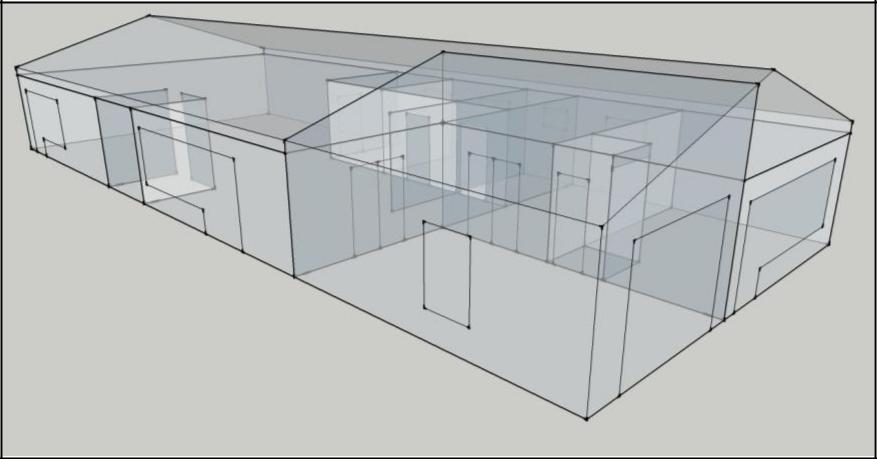
The reason for this simplified building model is that gModeller only requires a single face whether it is a wall, floor, roof etc for applying building information to.
The first task is to simplify your building plans. The fabric of your building will be made up of single surfaces meaning that walls, floors etc depths will not be modelled therefore you are required to simplify your floor plans taking the centrelines of all internal walls and the inside line of all external walls in order to achieve as accurate zone areas and volumes as possible as shown below.

It is important to minimise the number of surfaces and zones your building.
It is advisable that you merge adjacent zones if they are of the same activity/use. This is particularly important when modelling larger buildings in order to speed up the modelling and energy analysis process while minimising file size and data input.
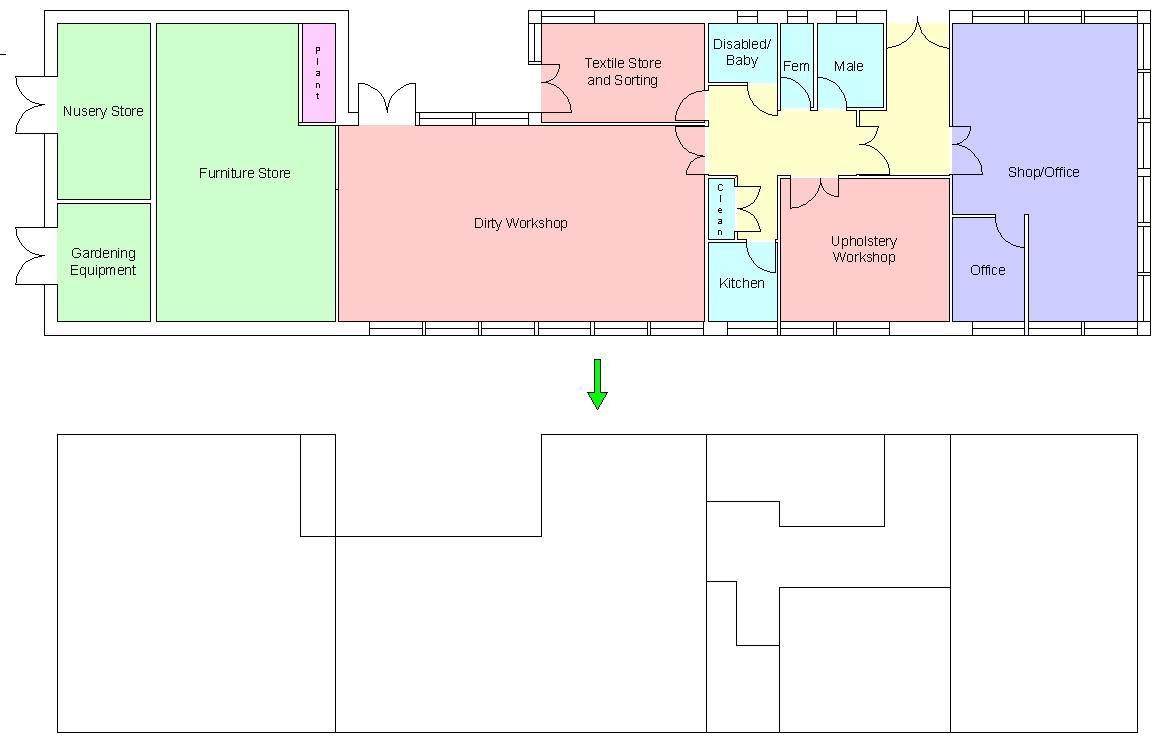
SketchUp Pro allows you to import dwg or dxf files which can be generated with software such as AutoCAD from Autodesk meaning you can save modelling time by importing existing 2D drawings which can be exploded and used to model your building or used as a guide. The free version of SketchUp does not have this capability but there is a plugin you can download which allows you to import dwg/dxf files.
Once you have your revised floor plans you are then ready to begin creating your 3D building model. The building envelope can be modelled in a variety of ways depending on the preference of the user i.e. by extruding the multiple faces created by the floor plan or by using the floor plan and drawing the different planes through use of line tools.
We recommend that you select the SketchUp extrude tool, click on the surface you wish to extrude and press ctrl and repeat the process for all surfaces on your floor plan. The reason for pressing control on extrusion is that it will also create the internal walls of your model, if you don't press control when extruding the surfaces then the internal walls will not be created as shown below.

Another reason we advise you to model your building this way is that it is the best method for ensuring that no gaps occur between faces which may occur if you are drawing all walls manually. It is also the quickest method of generating your building model.

For more complex buildings particularly, you may decide to make your building model using the SketchUp grouping or component tool. These tools are very useful for managing and modifying your building model, however, the gModeller doesn't work with components or groups therefore you must explode all components and groups prior to using the gModeller plugin.
If you do use components or groups when making your building model then care must be taken when exploding your model. Ensure that the components are aligned correctly to avoid gaps or any other deficiencies that may result when exploding.
A potential pitfall when generating your building model is when you begin to draw openings onto the external faces of your model. You must ensure that the opening is drawn directly onto the parent face otherwise an opening will not be applied when you begin to apply surfaces using gModeller. Particular care should be taken when drawing openings on surfaces that don't run parallel to the green or red axis.
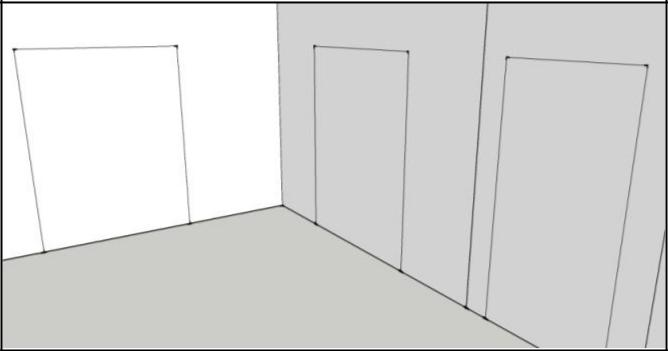
gModeller allows you to export and import gbXML files in SketchUp.
Create your building model in SketchUp following the gModeller guidelines in the help guide.
Apply surfaces to your model using the gModeller surfaces and openings palettes in SketchUp's paint bucket tool.
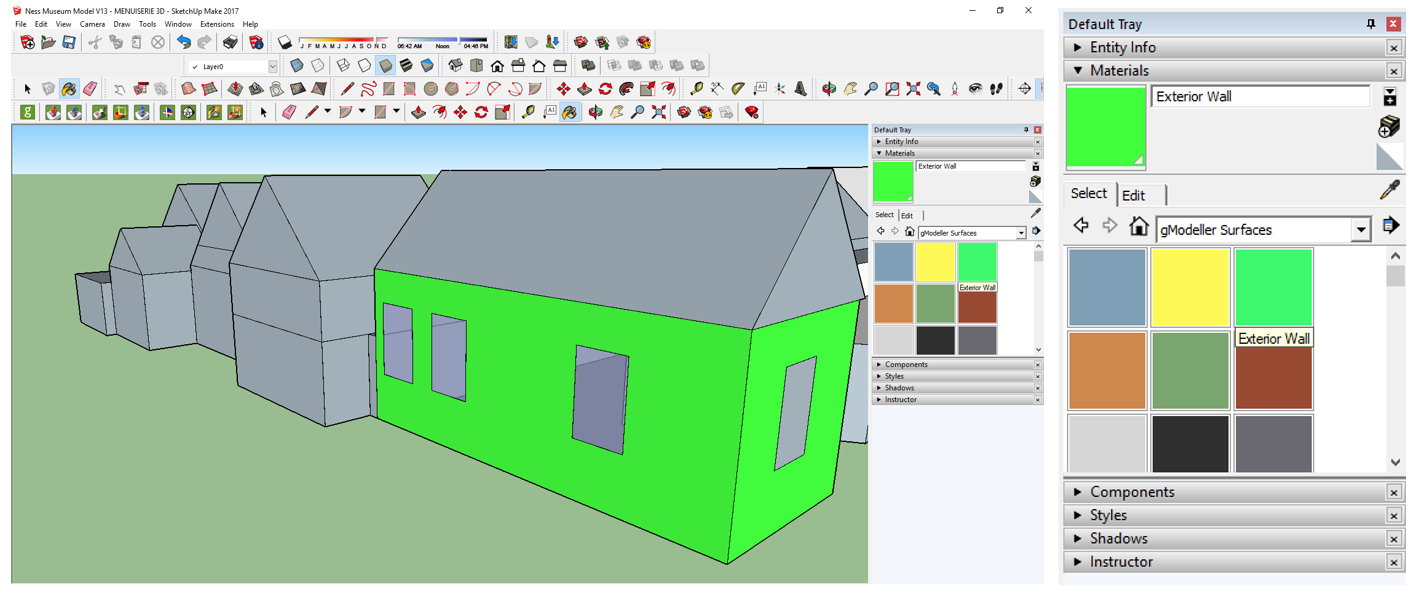
Identify spaces in your building model using the gModeller select space and create space tools.
Once you have assigned all your surfaces and identified all your spaces you are then ready to export a gbXML of your building model.

It is advisable that you download SketchUp (http://www.sketchup.com/) prior to downloading the gModeller plugin (http://greenspacelive.com/) from GreenspaceLive. Having downloaded the gModeller plugin, the gModeller toolbar and GreenspaceLive interface should be visible every time you open SketchUp once gModeller has been installed.
If for any reason you require to switch off the gModeller plug, on the SketchUp menu bar go to Window, Extension Manager and simply toggle the enabled box next to GreenspaceLive gModeller in the extensions list. You will then be required to close and re-open SketchUp for the plugin to be switched off.
Once you have downloaded and installed gModeller, the GreenspaceLive interface will appear every time you open SketchUp.
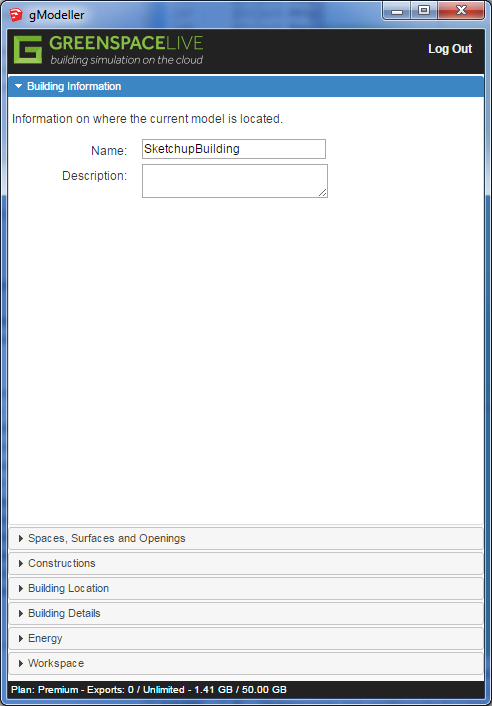
When working in SketchUp, if you click on the gModeller icon, the gModeller interface will appear and display the gbXML information that you have assigned to your SketchUp model using gModeller, including General, Location, Summary and Surface Details.
The General tab on the gModeller interface is used for entering Building Information regarding your building model including name and description. The information under this tab is not required for gEnergyEPC but the information may be required for other energy analysis software.
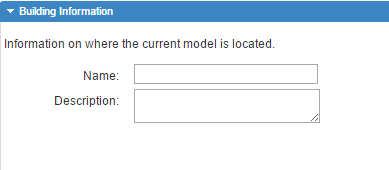
Like the General tab the Location tab data is only required if your intentions are for software other than gEPC. This section requires you to fill in the location data regarding you building model. It is advisable that you use SketchUp's own Location entry (Window, Model Info, Location) and Google earth to determine the exact Location and orientation of your building model.

The Summary tab is an important section in the gModeller interface. The Summary tab records all the types of surfaces and openings along with the spaces that you are adding to your building model and it is recommended that you have this tab displayed when you are adding surfaces, openings and spaces to your model to ensure that they are being recorded correctly.
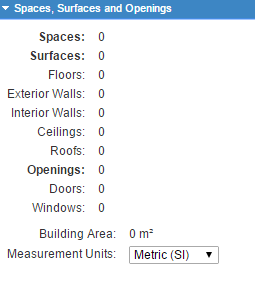
Like the Summary tab, the Surface Details tab is important when adding your surfaces, openings and spaces to your model. If you make a mistake during the populating process you can rectify the mistake by locating the incorrect surface or space added to your building model from the associated list and deleting. To allow you to easily locate when searching for a surface, opening or space in your model, by selecting one from the list, that surface, opening or space will become highlighted in your model. You can also use this section to track the spaces you are adding to your model to ensure you have added all the spaces in your building or that you have not added the same space twice.
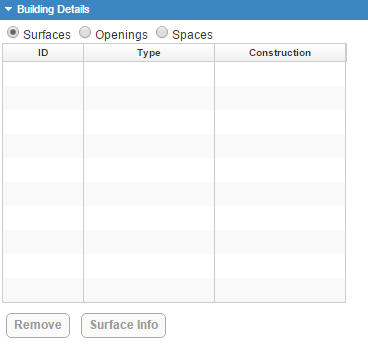
From here you can export a gbXML representation of your building model by clicking on the Export gbXML button, export to iSBEM using the Export NCT button, or export to EnergyPlus by clicking on the Export IDF button.

The gModeller toolbar will automatically appear in SketchUp once you have downloaded and installed the gModeller plugin.

The Greenspace icon opens the gModeller interface if closed or reverts back to the GreenspaceLive toolset start page if you have navigated away from it. To open the gModeller interface from the start page simply click on the gModeller icon.
The Export gbXML tool exports a gbXML representation of your building model once you have applied all your gModeller surfaces, openings and spaces to your model.
The Import gbXML tool allows you to import a gbXML into SketchUp. This gbXML import functionality is not limited to gbXMLs generated in SketchUp using gModeller. It can import gbXMLs generated with any other modelling tool such as Revit or ArchiCAD.
The Select Space tool is an automatic space selection tool you can use when adding spaces to your model. This will save you from having to select each surface of the desired space manually. If the select space tool fails to recognise all the surfaces of your space a warning will appear and you can add missing surfaces by holding control and selecting the surface using SketchUp's select tool.
The Select Space may sometimes select a surface outside the desired space so ensure that you have checked that the space has been identified correctly before creating the space; select space manually if the select space fails to recognise boundaries of the desired space.
The Create Space tool is selected when a space has been highlighted manually or by using the select space tool successfully and records the space in the gModeller interface. You will be asked to name the space before the space is recorded in the gModeller interface.
The Geometry Sync tool can be useful where modifications have been made to the model. This tool will update the list of building details.
The Move Plane tool allows you to move a section plane when adding spaces to your model without distorting the model which would result from trying to move the section plane using SketchUp's own move tool.
The Create Plane tool is a one of SketchUp's tools which allow you to view the internal areas of your building model. It is located on the gModeller toolbar for convenience sake as it will be required when you start adding spaces to your model.
The Auto Apply Surfaces tool determines the type of each surface automatically according to their location on the model. This tool determines whether the surface is a floor, wall, or roof. This tool is even able to distinguish doors and windows.
The Auto Apply Spaces tool detects fully enclosed spaces within the model. It detects the surfaces enclosing the space and creates the list of spaces for the model.
An essential tool when using the gModeller plugin is SketchUp's own section plane tool which is found on the menu bar under Tools, Section Plane or by clicking on the section plane icon on the gModeller toolbar. Once you have made your building model you can use the section plane tool to view internal elements and allows you to easily add surfaces, openings and spaces to the internal faces of your building model.
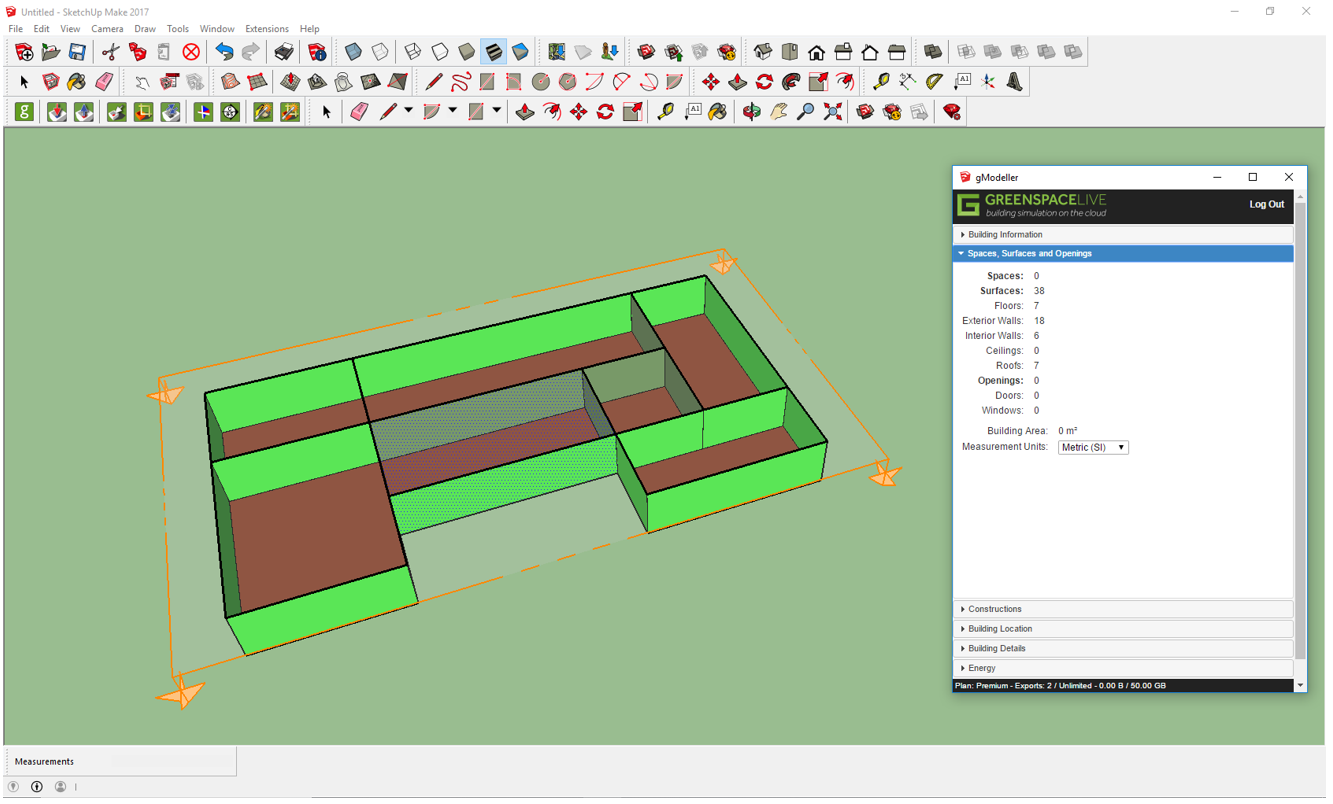
The section plane can be deleted using SketchUp's select tool and clicking on the section plane and pressing delete on your keyboard.
The gModeller move plane tool allows you to move the section plane without distorting the building model when you are in the middle of identifying a space in your building model which would occur if you tried to move the section plane with SketchUp's own move tool.
In SketchUp Pro, the section fill should be disabled in the "View" menu.
The first task required to generate your gbXML using gModeller is to assign it surfaces and openings. This means that you must tell gModeller where the walls, floors, windows, etc. are. For this you will have two possibilities, either via the SketchUp painting tool from the two folders that have been automatically added to the material palette (gModeller surfaces and gModeller openings), and by assigning to each surface the type of surface that has characterized; or using the simpler method of the "Auto Apply Surfaces" tool, which will automatically detect the type of each surface.
To assign surfaces you have two possibilities, the first is to use the "Auto Apply Surfaces" tool. The second is to assign the surfaces manually.
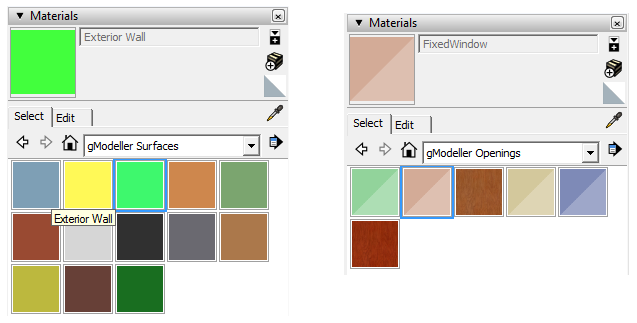
To manually apply the surfaces select the paint bucket tool and select your desired surface material and click on the surface of your model you wish to assign that surface type to.
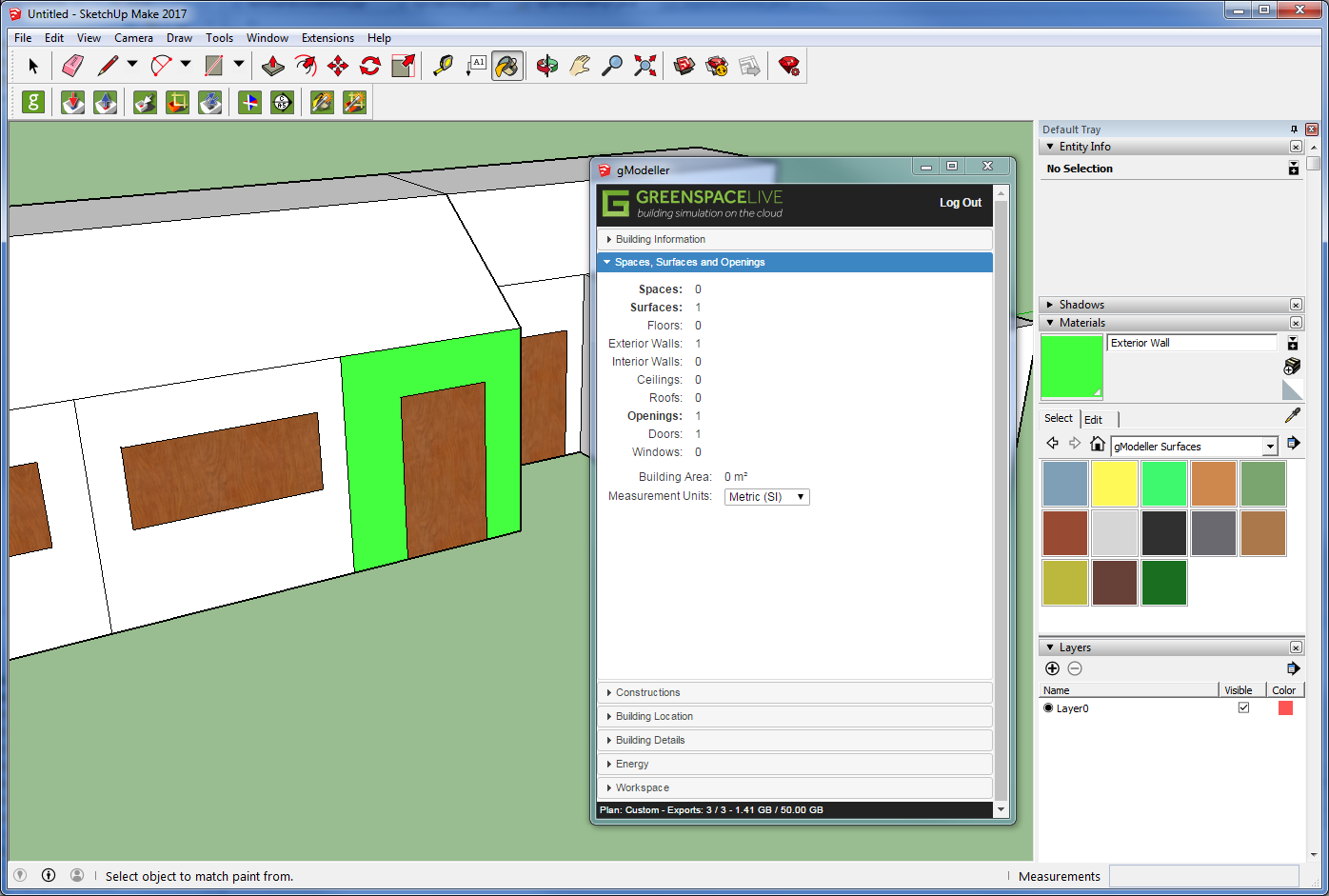
If assigned correctly, the surface of your model will change to the colour of the associated material selected and under the summary tab on the gModeller interface an extra surface or opening will be added to the associated surface type.
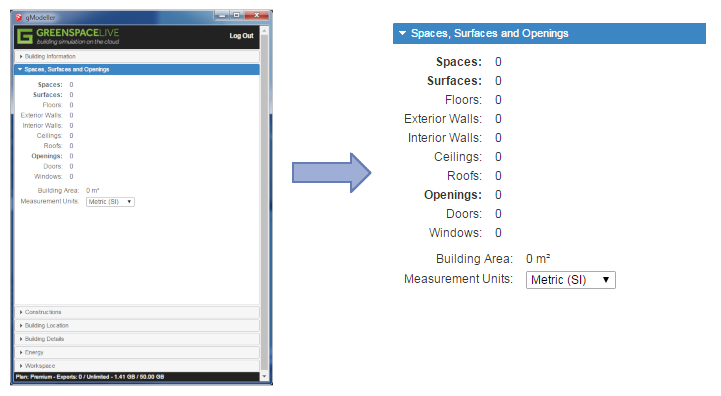
It is recommended that you apply gModeller surfaces prior to adding gModeller openings and it is also recommended that you assign all openings to their parent surface prior to saving and closing your building model to ensure that gModeller recognises an opening in a surface i.e. if you add an external wall surface which has an opening, ensure you apply a gModeller opening surface to that opening prior to closing and/or saving your model.
Having assigned all your surfaces and openings to your model, the next task is to add spaces to the model.
As in the previous step you have two ways to add your spaces. The first way is to add your spaces automatically using the "Auto Apply Spaces" tool; the second is to create the spaces by manually selecting all the surfaces that are attached to the space.
The select space tool enables you to manually and quickly select an individual space in your building model. It automatically detects all the surfaces of a space when you double click on the floor surface of that space, saving you from having to select every individual surface of the space manually. However, this automatic space selection tool does not always detect every surface of the space and a warning may appear on your screen if this is the case telling you that the selected space is not enclosed.
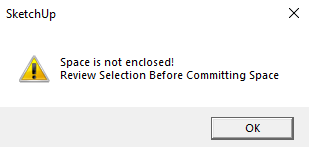
To include the missing surfaces of the space, hold ctrl and use the select tool to add the missing surfaces to the space you wish to create. Another reason this warning may appear is that there could be a gap between two surfaces and to avoid this care must be taken when building your model and by examining spaces prior to assigning surface, openings and spaces to your model.

Having selected your space, save the space by clicking on the create space icon. Once you've clicked on the create space icon you will be asked to name the space. To ensure that the space has been added, select the summary tab on the gModeller interface and the space should be listed along with any other spaces you have added to your building model.
The gModeller move plane tool is an essential tool for when you are identifying spaces in your building model. It allows you to move the section plane without distorting the building model when you are in the middle of identifying a space in your building model which would occur if you tried to move the section plane with SketchUp's own move tool.
Once you have applied all your surfaces, openings and spaces to your building model you are ready to export your gbXML. This can be done via the menu bar, Plugins, gModeller, Export gbXML. You will then be required to name and save your gbXML.
You can import a gbXML file into SketchUp by going to Plugins on the menu bar, gModeller, and selecting Import gbXML.